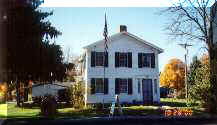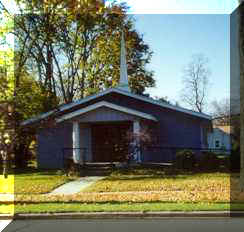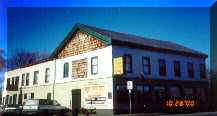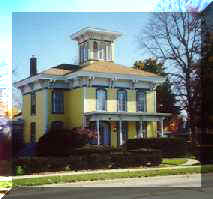Main Menu
Leaders
Patrols
Links
|
Sam's
Eagle Project
The History Trail of Constantine
![]()
| Mr. and Mrs. Ken Oates |
![]()
John S.
Barry Home
By Dr. Vercler
 John s. Barry built this home on North Washington in 1835 arriving from White
Pigeon and living in a similar home on Chicago Road, which he built some time
between 1831 and 1834, when he was a merchant there.
John s. Barry built this home on North Washington in 1835 arriving from White
Pigeon and living in a similar home on Chicago Road, which he built some time
between 1831 and 1834, when he was a merchant there.
Barry
owed this home in Constantine for only about 12 years.
Barry and his wife were residents here when he was elected for Governor
in 1842, and he went to Detroit, as that was the capital until his first and
second terms were completed. Mrs.
Barry when home and keep up the house and do laundry after because they have
been away for so long. Mr. Barry
was final done with his ten-ns and when home.
Mr.
Barry built a new house on 320 Canaris and sold the original home to the
Shelhous family. He and his wife stayed with the Shelhous's for 4 year while
the new home was being built.
![]()
Dr.
Vercler Home
380 South Washington Street
By Dr. Vercler
In, 1864 it is a fact only one tree was on
South Washington, as this town was developed mostly out of the White Pigeon
Prairie.
Coincidentally, the state of Michigan granted 30,000 dollars
for trees to be planted thought the state mostly for town just like Constantine.
St. Joseph County was given there share of money that was 1,500 which
they in turn provided a payment of 50 cents for each tree that was planted by
the owners along their street within their properties.
Thus White Pigeon, Three Rivers, Mendon, Centreville, and Constantine at
least filled their residential areas with trees.
The last trees of this group approximately a dozen set out by
the owner 1864, the last that was cut down in 2000.
It was has been preserved. This house was apart of this project for the
trees.
![]()
The
Congregation Church
By Dr. Vercler
 The formation of the Congregation, a large brick church was constructed in
1889-1890. This remained until 1976
when the church board was forced to vacate the building because of anticipated
structure failure. The U. S. Postal officials believed the post office to be
threatened by the tower and also there was a fear of the large window and walls
exploding outwardly.
The formation of the Congregation, a large brick church was constructed in
1889-1890. This remained until 1976
when the church board was forced to vacate the building because of anticipated
structure failure. The U. S. Postal officials believed the post office to be
threatened by the tower and also there was a fear of the large window and walls
exploding outwardly.
The building was given to a man from Indiana for salvation of
mostly the stained glassed windows, which were all throughout the building.
The church bell was sold to another place and one of the
large stained glass windows is located in a Pizza Parlor in Merrillville,
Indiana at the SW corner of US 30 and Interstate 65.
![]()
The
Harvey Warehouse
By Sam Von Fange
 John S. Barry was governor of Michigan from 1842-1846 and from 1850-1852.
He had a warehouse erected for the storage of freight that came down the
St. Joseph River. After the
shipping of supplies stopped in 1845, the warehouse was moved to the comer of
South Washington and West Water Street. Chester
H. Brown had the entire building remodeled by the men of Constantine.
This building had bedrooms for rent on the second floor.
This building is now a restaurant so please stop in and have a bite to
eat.
John S. Barry was governor of Michigan from 1842-1846 and from 1850-1852.
He had a warehouse erected for the storage of freight that came down the
St. Joseph River. After the
shipping of supplies stopped in 1845, the warehouse was moved to the comer of
South Washington and West Water Street. Chester
H. Brown had the entire building remodeled by the men of Constantine.
This building had bedrooms for rent on the second floor.
This building is now a restaurant so please stop in and have a bite to
eat.
![]()
Mr.
and Mrs. Ken Oates
685 South Washington Street
 This well-preserved, significant, Italianate Revival home was built in 1864.
The home has had only 6 residents since 1864, including the current
owners, Kenneth and Joan Oates who purchased it in December 1990, bringing it
and its gardens back to life again. Built
near the end of the great Civil War enabled it, perhaps, to play a part in the
Underground Railroad, moving many slaves from the South to the North.
This well-preserved, significant, Italianate Revival home was built in 1864.
The home has had only 6 residents since 1864, including the current
owners, Kenneth and Joan Oates who purchased it in December 1990, bringing it
and its gardens back to life again. Built
near the end of the great Civil War enabled it, perhaps, to play a part in the
Underground Railroad, moving many slaves from the South to the North.
The home has architectural significance in that it is a
classical example of an Italian Revival design that was popular at the turn of
the century. The home was a builder
of the homes in Constantine as well as some of the historical building in the
downtown of Constantine. Dr. Beta
and Jennie Scoville purchased the house in 1881, living there and later their
son, retaining family-ownership for 93 years, until January 1974.
Dr. Scoville was a leading physician in St. Joseph County and was
prominent in social and political circles.
The house still retains is beautiful pier mirror in the
parlor, 4 matching cornice boards, 3 sets of gas lights, (later converted
electricity) and its oak fireplace in the dining/entry room.
The home is constructed of oak with its basic framing of IO inch by I
0-inch hand hewn beams that are joined with wooden pegs, bam-style.
It also still retains it original exterior siding of red pine, newly
painted in 2000.
There are four distinct levels of the house including its
stone-lined basement and the cupola that's perched on top, being the fourth
level. The cupola is accessible
from a winding staircase that leads upward from the second floor.
There are 13 rooms plus an added sunroom at the back of the curved
windows and graceful lines of the home.
In 1996, the house was listed on Michigan's State Register
and the National Register of Historic Places.
